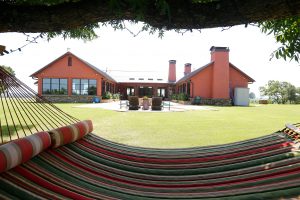Hill-Country Contemporary Custom Home
Featured Project – Hill Country Contemporary
This home was a real pleasure to build. We had previously built a custom home for this family and they decided to move further out in the country and build a place where they could keep their horses and other animals they love. The spectacular hilltop setting provided for mesmerizing views in every direction. It goes without saying that the layout of rooms along with the extensive window and door schedule capitalized on the views all around.
The floor plan took months to perfect in order to cover every detail of the owner’s needs and wants. Once we perfected the plans we ‘placed’ the home on the property. The ideal location was on top of a rock outcropping and even that location needed some serious blasting and earth moving in preparation. We then established the home site, dug for the pool, and provided for accurate drainage.
Construction lasted 14 months and the end result was everything the client hoped for and more. Some of the features of the home include, high performance windows and doors throughout, an Energy Star insulation package, circulating hot-water, heated floors in the master bath, lighting control by Crestron, full masonry fireplaces, and stained concrete floors throughout. We also designed for and built an extensive piering system of the foundation with a post-tension engineered slab and used engineered beams. The swimming pool was designed for sports activities. We placed sleeves in the pool paving and purchased a competition volleyball net for the family with 3 boys who all compete in sports. After a fun day of riding horses, swimming and other family fun, they can retreat into the main living area which is 24′ wide by 58′ long! The house is year round fun.
