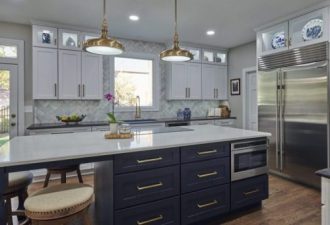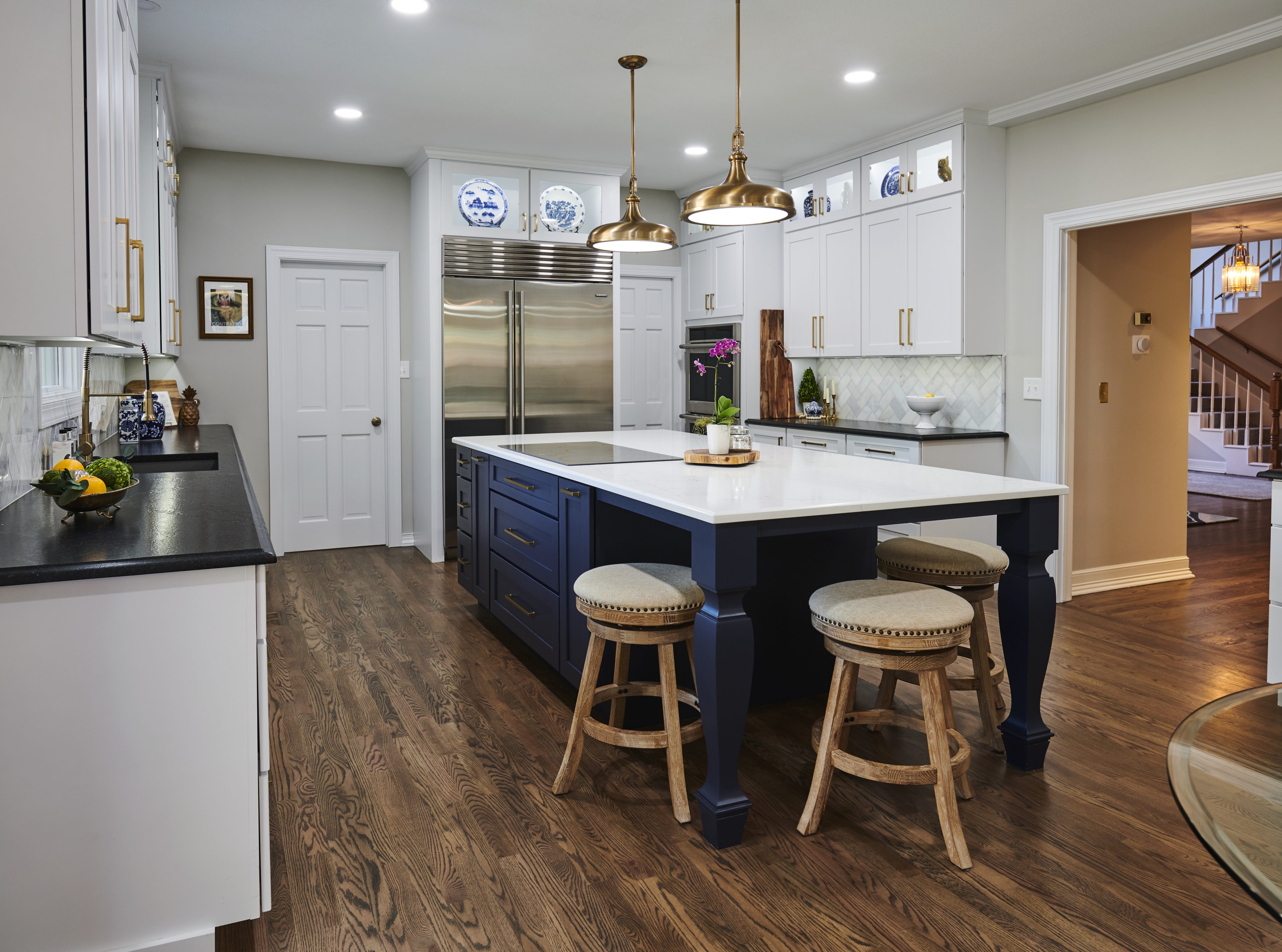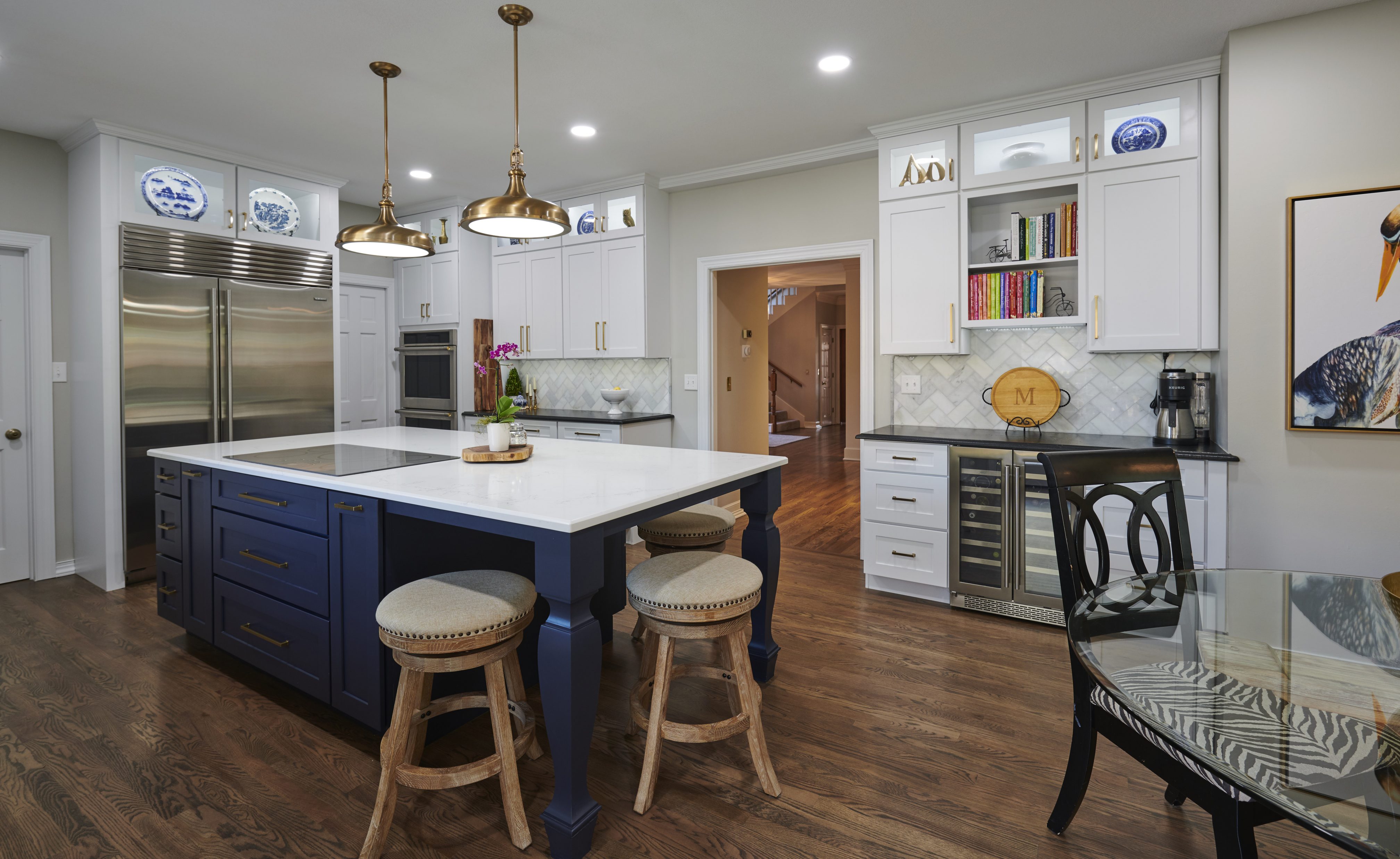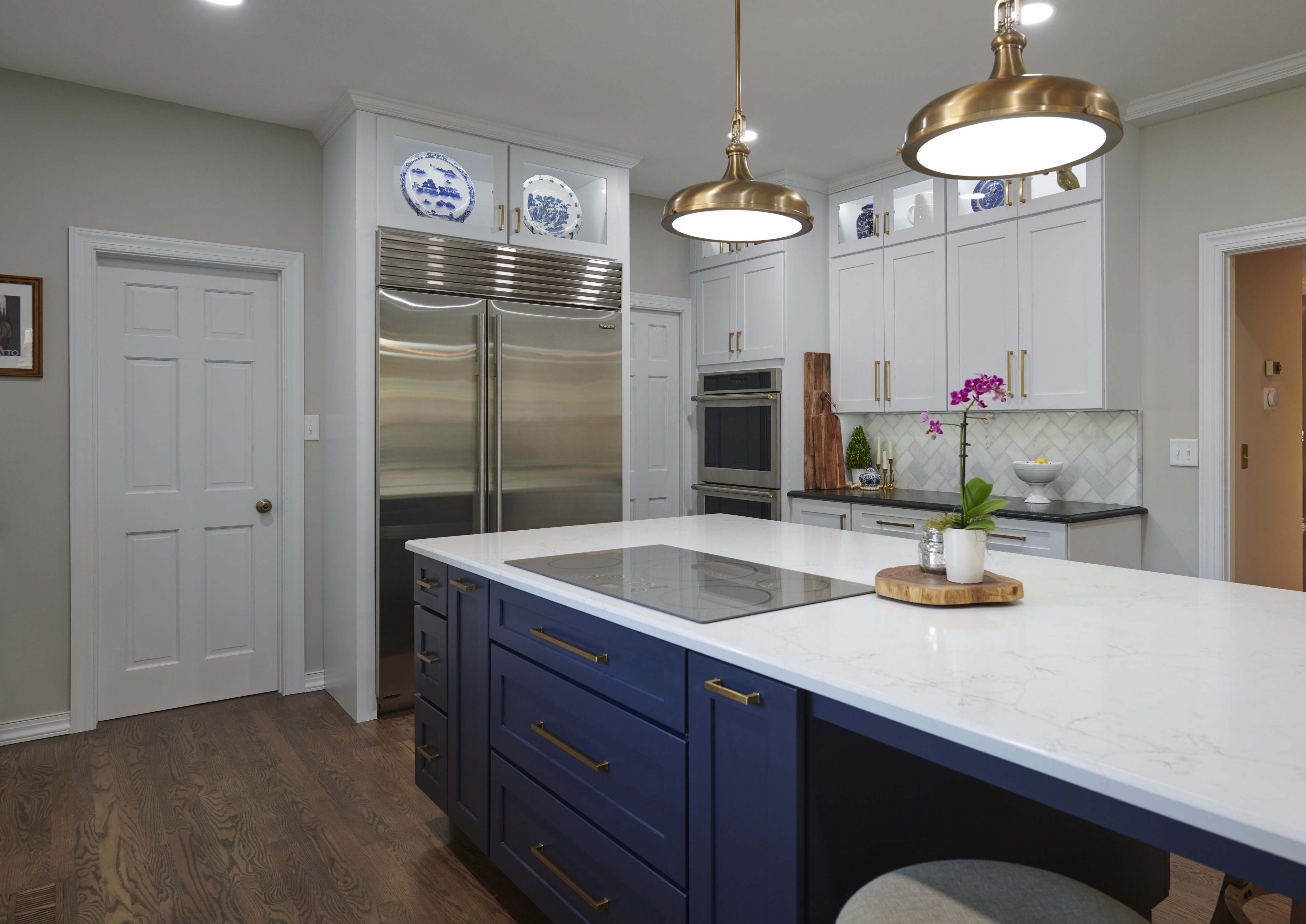Featured Project – A Major Kitchen Overhaul
The kitchen is the most important, most expensive, and most used room in a home. There is a science behind the creation of a good functioning kitchen. Sometimes they aren’t well-planned and lay in a poor configuration making it awkward and dated. Kitchens are the greatest gathering place for family and friends and sometimes need a complete overhaul as in this case. Here, we unified everything. We used a subtle white color scheme and used a pop of color on the island and with the awesome backsplash of white and blue hues, it all ties together. The backsplash and wall tile in the herringbone layout is also a wonderful focal point. We used shaker style cabinet door from Medallion cabinetry and added nice contrasting hardwood floors. With all of this and with the updated appliances the result is a workable and efficient kitchen that now takes center stage in the home. It is truly a place that’s both comfortable and inviting.
Center Island – the handsome center island is the centerpiece of this kitchen. We used a shaker door style in celeste blue. It sharply contrasts the perimeter cabinetry. The island serves as both an entertainment center and a setting for food preparation. The white countertop adds a great look and compliments the rest of the kitchen perfectly. There is island seating, the countertop and also on one side contains the microwave. It’s a very inviting and homey space.
Cabinetry – Perimeter cabinets are in maple, shaker style door in white icing classic. These nicely compliment the island cabinets which are also maple, same shaker door, in celeste blue. The kitchen’s cabinetry is designed and placed so everything is accessible to the island. The top perimeter cabinets also include glass doors to showcase the client’s beautiful China collection.
Lighting – The gold island pendant lighting is a wonderful architectural note and matches the cabinetry pulls. The perimeter top tier cabinets with the glass doors also include lighting to showcase the collectable China.
A well-planned, well-designed kitchen is very empowering and Kitchens by Powers Design and Build can help you achieve your dream kitchen.
Check out my Blog page!





